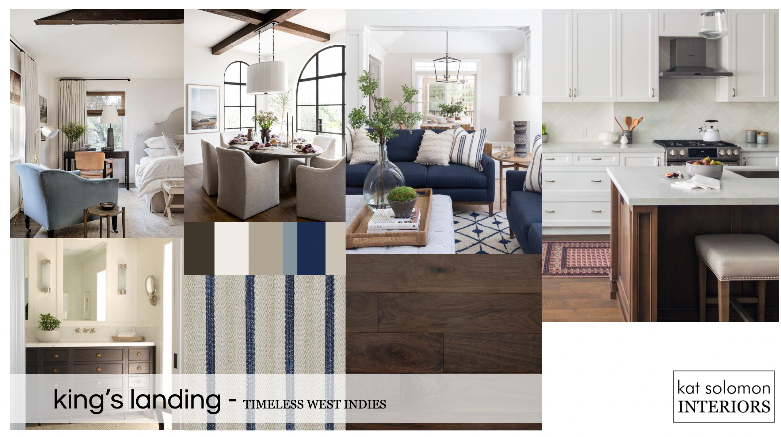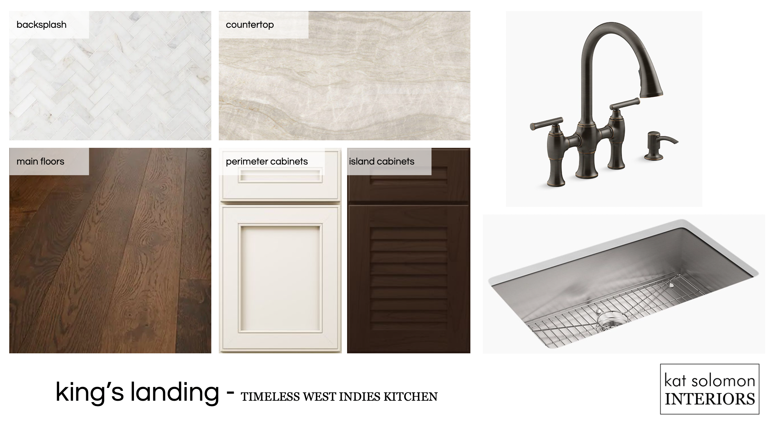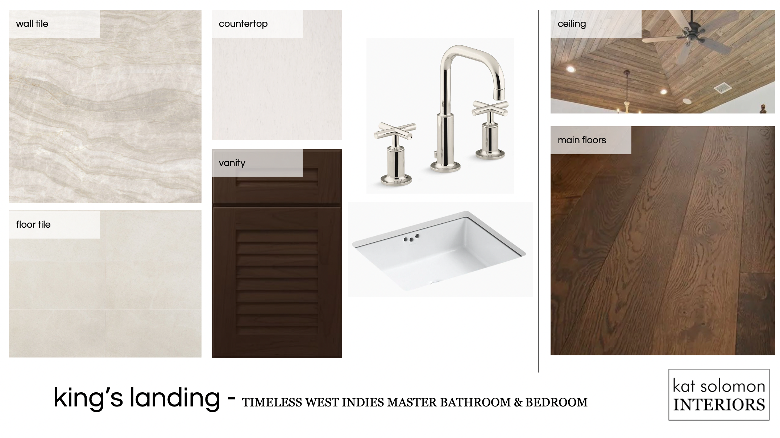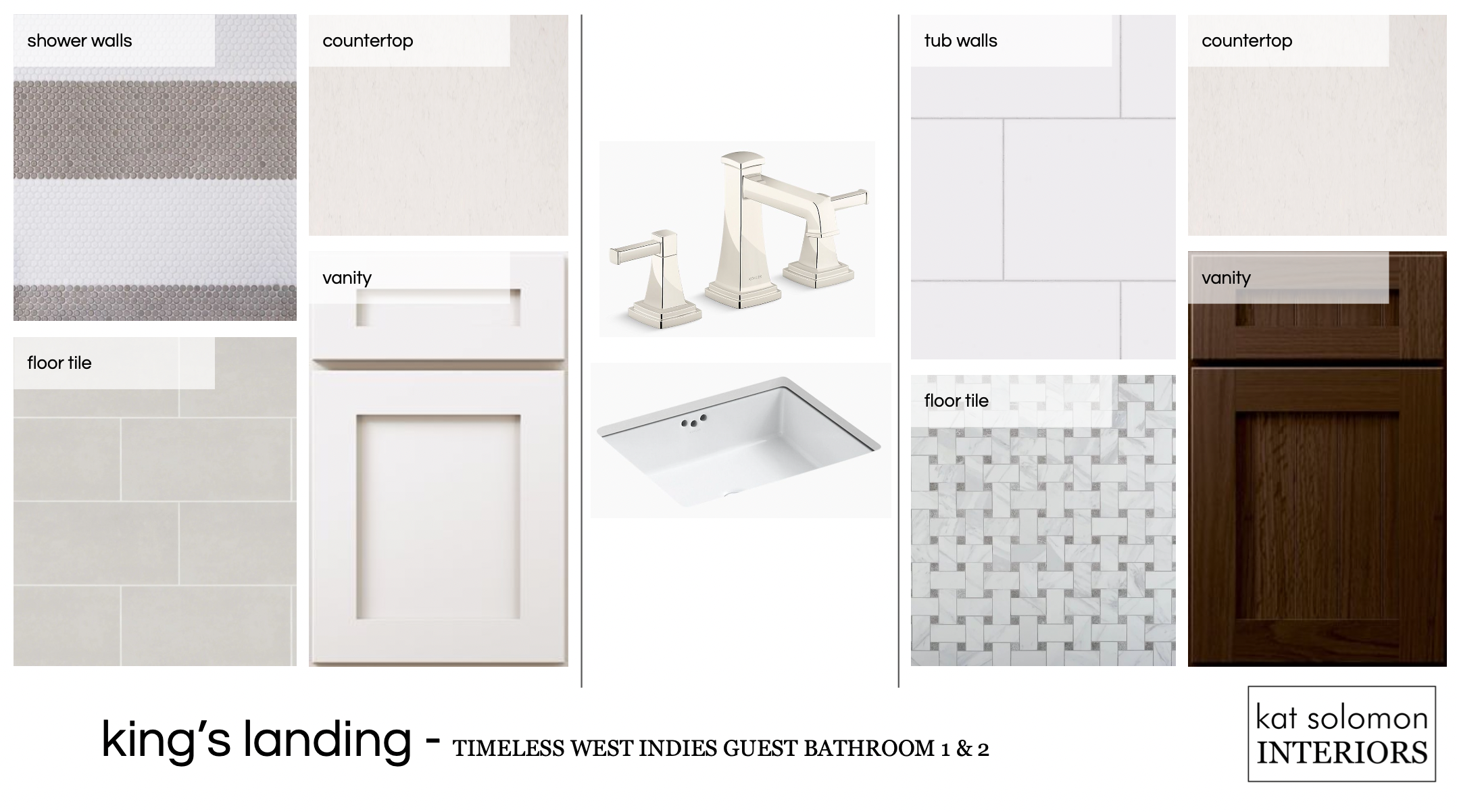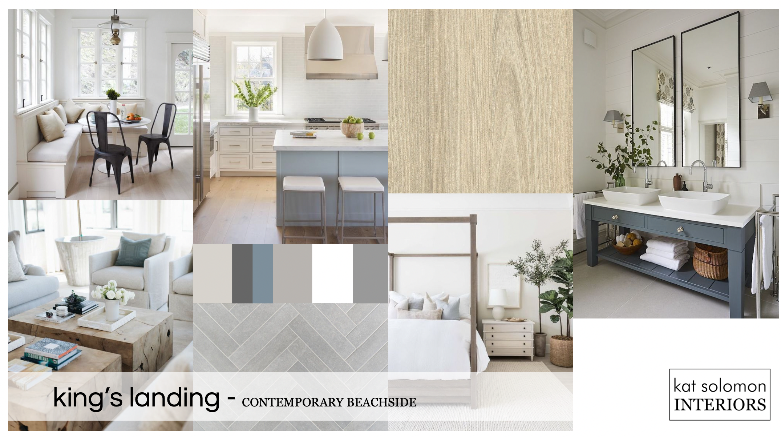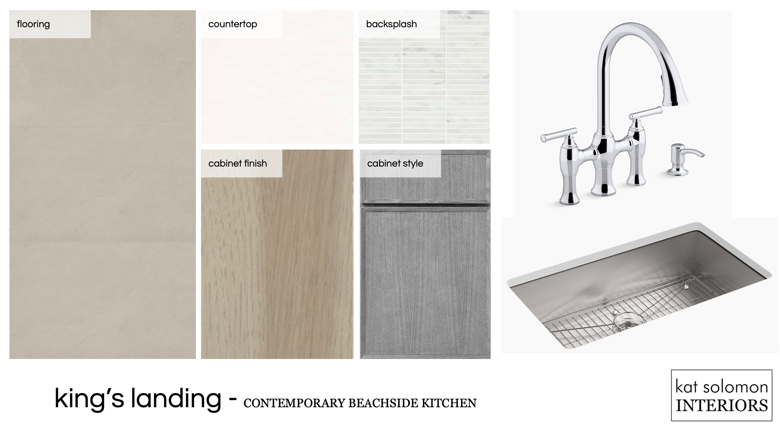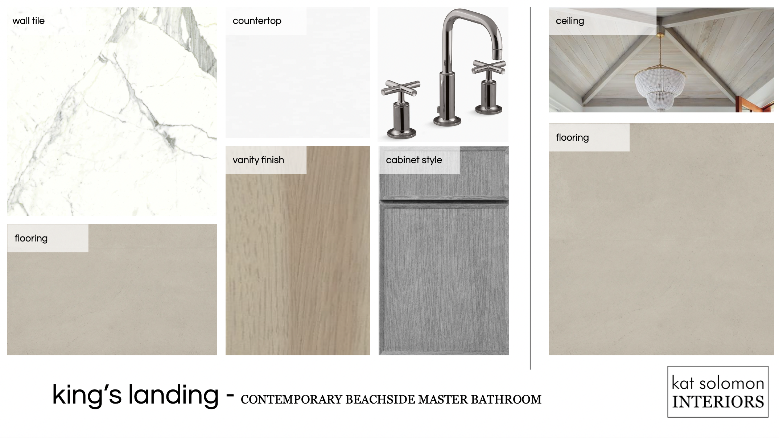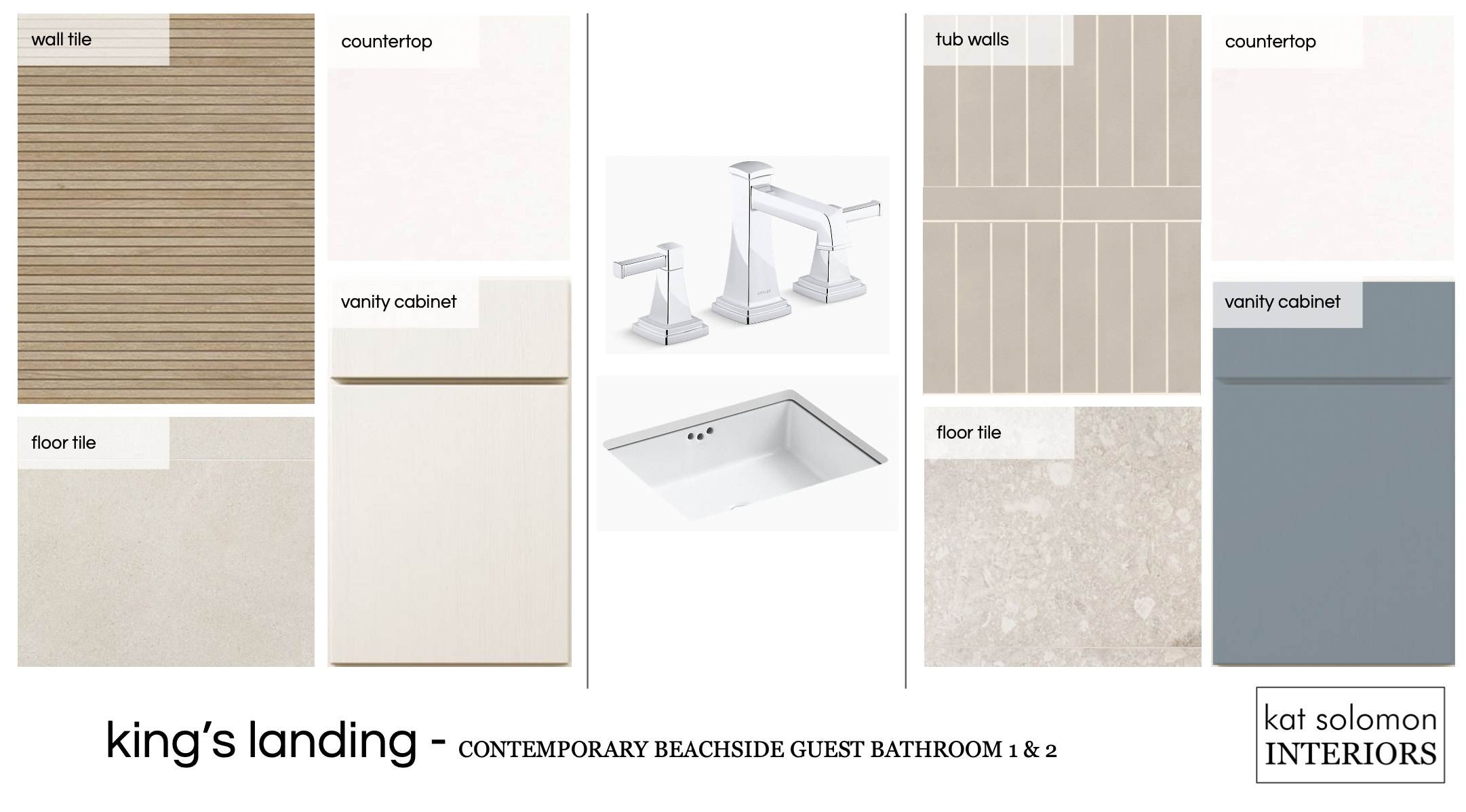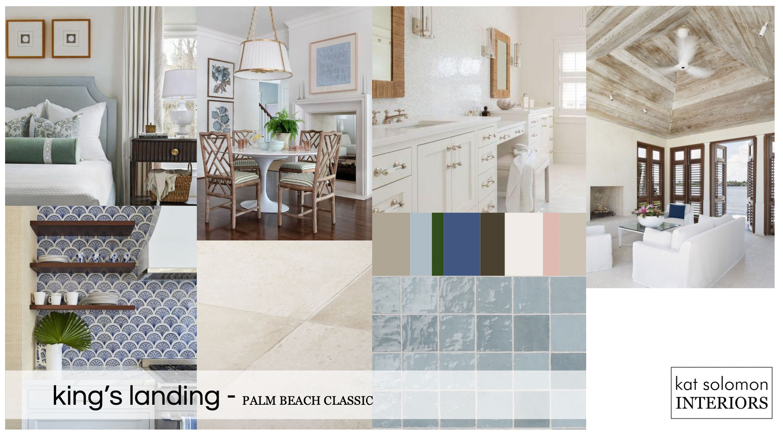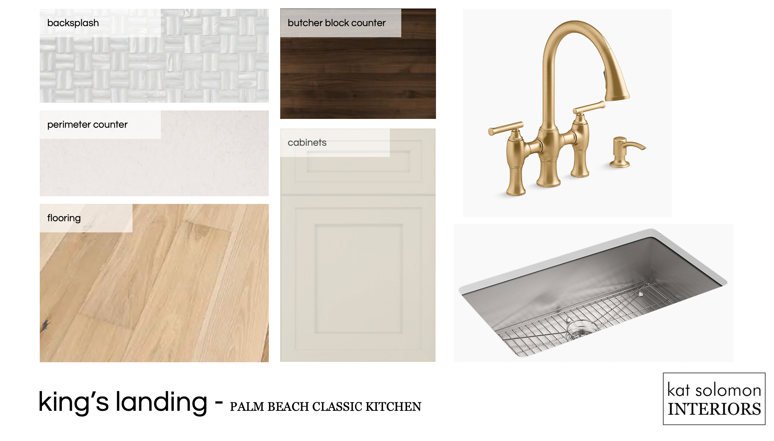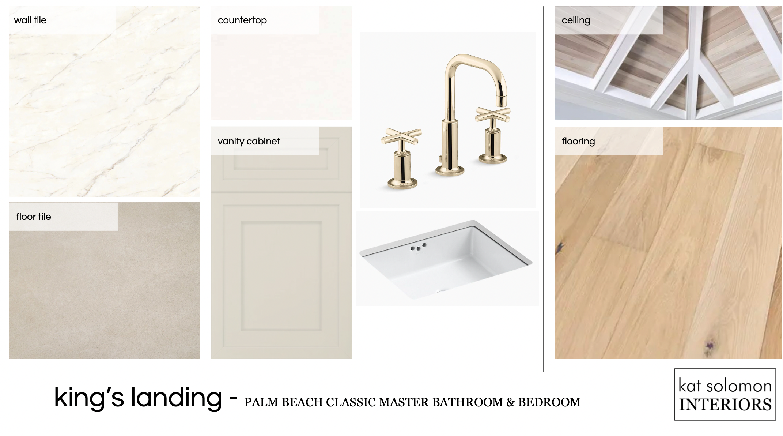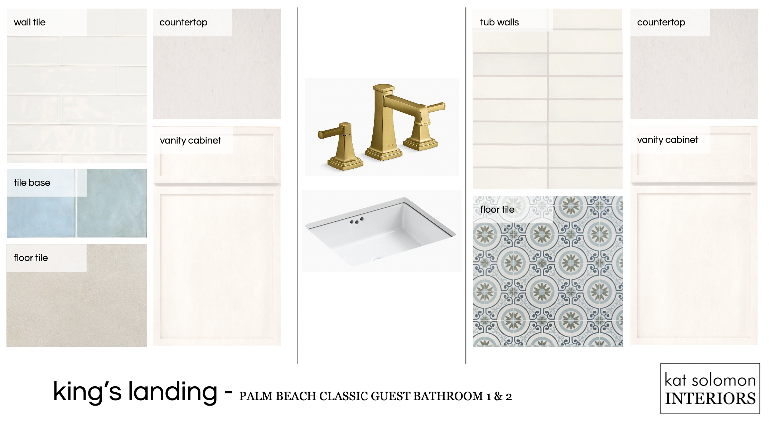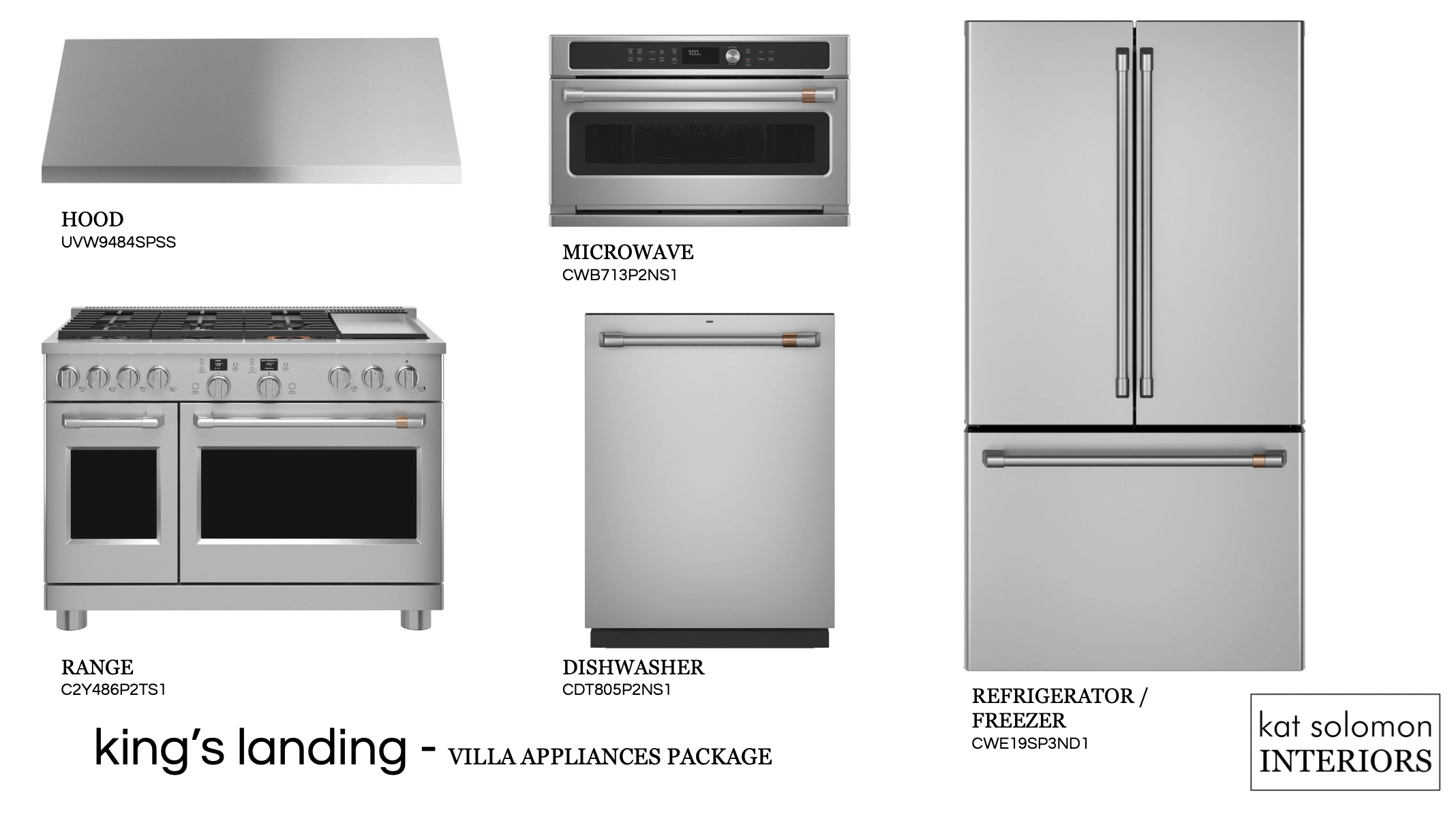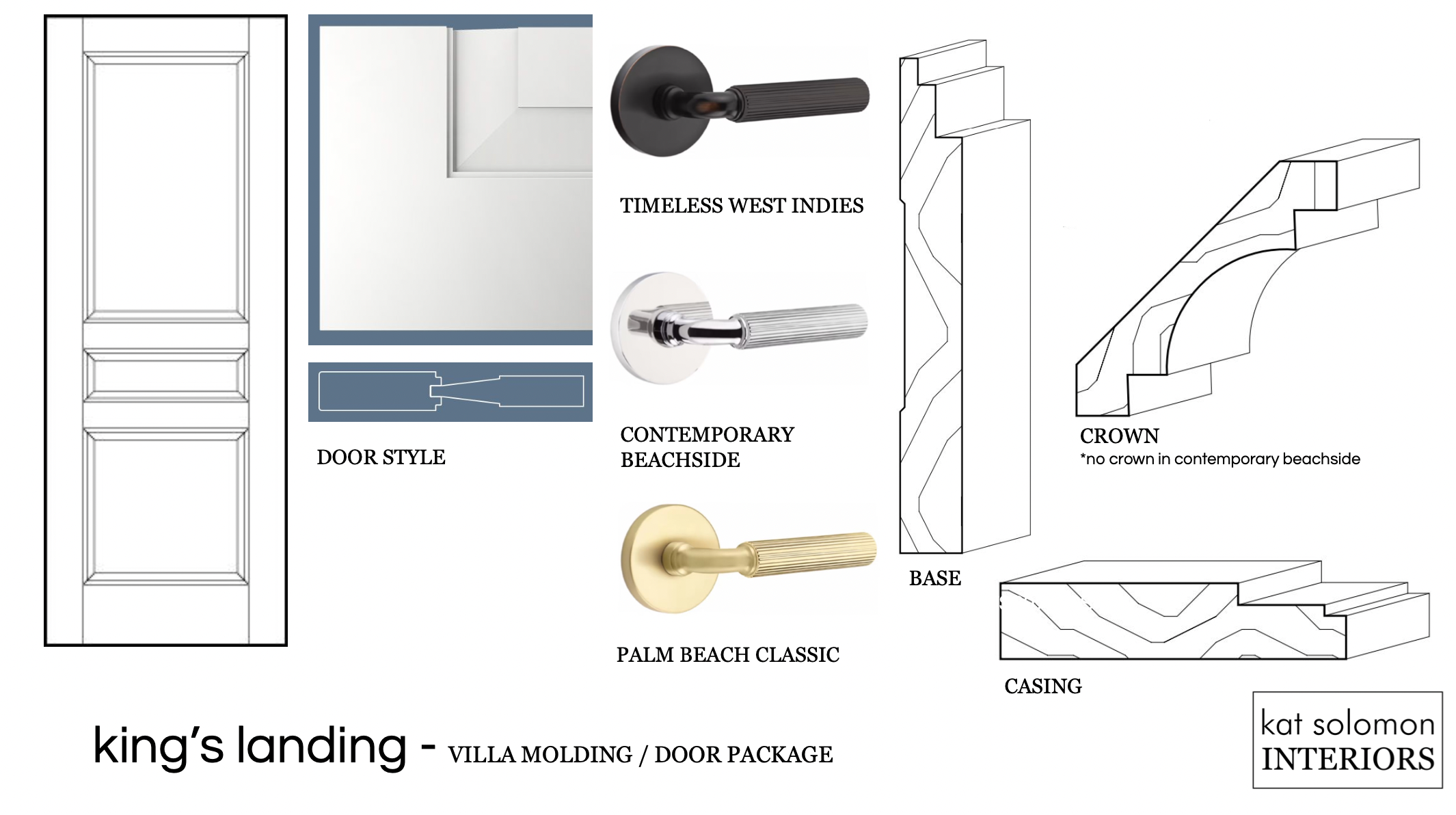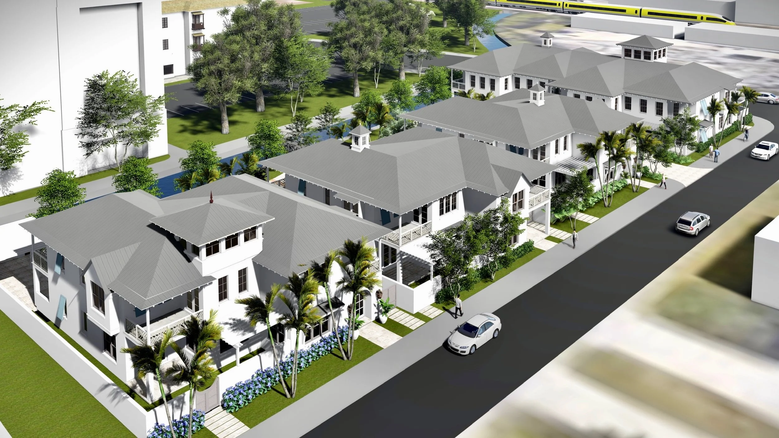King’s Landing Villa Floor Plans
A Creative & Contemporary Waterfront Arts, Entertainment & Living District in Fort Pierce.
Property Highlights
116 Residential Units
106 Condos
10 Luxury Villas
140 Room Hotel
35,000 Square Feet - Restaurant Use
17,000 Square Feet - Retail Use
308 Total Parking Spaces
179 Space Parking Garage
129 Surface Parking Spaces
With a focus on structures and design that enhance and complement the existing pedestrian-friendly atmosphere of Fort Pierce, King’s Landing features easily accessible walk-up commercial space, unique residences and a low profile, boutique-style hotel. The community lynchpin will continue the span of Fort Pierce’s waterfront downtown, connecting its historic downtown with surrounding neighborhoods, and allow visitors to enjoy specialty retailers, restaurants and events.
DECORATOR PACKAGES
